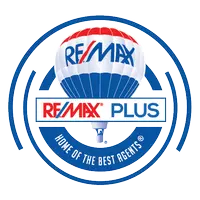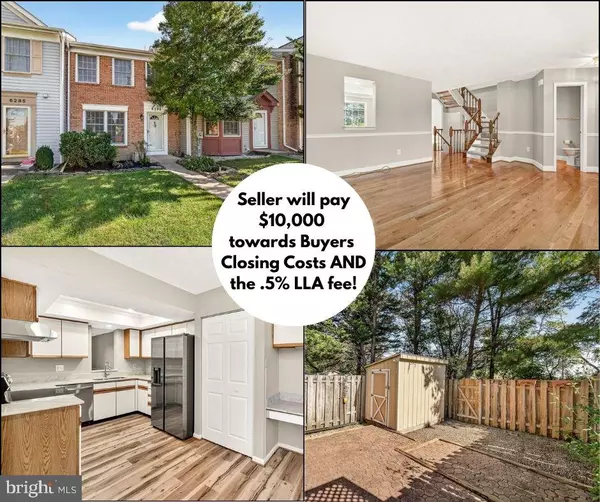
UPDATED:
Key Details
Property Type Townhouse
Sub Type Interior Row/Townhouse
Listing Status Under Contract
Purchase Type For Sale
Square Footage 1,720 sqft
Price per Sqft $230
Subdivision Eaglehead Summerfield
MLS Listing ID MDFR2071246
Style Colonial
Bedrooms 3
Full Baths 1
Half Baths 1
HOA Fees $101/mo
HOA Y/N Y
Abv Grd Liv Area 1,320
Year Built 1990
Available Date 2025-10-17
Annual Tax Amount $3,125
Tax Year 2024
Lot Size 1,600 Sqft
Acres 0.04
Property Sub-Type Interior Row/Townhouse
Source BRIGHT
Property Description
Big Ticket updates include a New ROOF less than 5 years old, NEW HVAC system less than 3 years old— giving you peace of mind for years to come!
Welcome to 6283 N Steamboat Way in the sought-after Eaglehead Summerfield neighborhood of Lake Linganore! This beautifully updated, brick-front townhouse is truly turn-key and ready for you to move right in. Offering 3 bedrooms, 1.5 baths, over 1,900 finished sq. feet of living space, fresh paint throughout, 2 assigned parking spots right out front, and the front faces the tot-lot and large common area, this home combines style, comfort, and convenience.
Step inside to a spacious living room with hardwood flooring that flows seamlessly into the dining area and convenient powder room. The kitchen is a showstopper with brand-new LVP flooring, granite countertops, all-new stainless steel appliances, freshly painted cabinets, brand new sink and faucet, a pantry, and a built-in coffee bar or desk space. From the dining room, step outside to enjoy a private backyard retreat featuring new walk-down steps to a large paver patio, a privacy fence backing to trees, and a shed with electric—perfect for storage or a workshop.
Upstairs, you'll find 3 generous bedrooms, all with brand-new carpet. The primary suite boasts vaulted ceilings, a walk-in closet, a built-in desk, and private access to the dual-entry bath. The updated bathroom features new LVP flooring, dual vanity, fresh faucets, and abundant natural light from the skylight.
The finished lower level offers a spacious rec room or second family room, rough-in plumbing for a future full bath, and a utility room with laundry and workshop space.
As a resident of Lake Linganore, you'll enjoy unmatched amenities including a private 250-acre lake with sandy beaches, four community pools, scenic trails, tennis and basketball courts, volleyball, playgrounds, community events, and more. All this, just minutes to Route 70, shopping, dining, and charming historic New Market, with easy access to Baltimore and Washington, D.C.
Don't miss your chance to own this exceptional home in one of Frederick County's most desirable communities! See list of all updates in disclosures!
Location
State MD
County Frederick
Zoning PUD
Rooms
Basement Connecting Stairway, Heated, Improved, Partially Finished, Rough Bath Plumb, Workshop
Interior
Interior Features Bathroom - Tub Shower, Breakfast Area, Built-Ins, Carpet, Dining Area, Family Room Off Kitchen, Floor Plan - Traditional, Kitchen - Country, Kitchen - Eat-In, Pantry, Skylight(s), Walk-in Closet(s), Wood Floors
Hot Water Electric
Heating Heat Pump(s)
Cooling Central A/C
Flooring Carpet, Hardwood, Luxury Vinyl Plank, Vinyl
Equipment Dishwasher, Refrigerator, Stove, Dryer, Washer
Fireplace N
Window Features Skylights
Appliance Dishwasher, Refrigerator, Stove, Dryer, Washer
Heat Source Electric
Laundry Basement
Exterior
Exterior Feature Patio(s)
Garage Spaces 2.0
Parking On Site 2
Fence Privacy, Rear, Wood
Amenities Available Basketball Courts, Beach, Bike Trail, Boat Ramp, Club House, Common Grounds, Community Center, Jog/Walk Path, Lake, Picnic Area, Pool - Outdoor, Swimming Pool, Tennis Courts, Tot Lots/Playground, Water/Lake Privileges
Water Access N
View Garden/Lawn, Trees/Woods
Roof Type Architectural Shingle
Accessibility None
Porch Patio(s)
Total Parking Spaces 2
Garage N
Building
Lot Description Backs to Trees, Cul-de-sac, No Thru Street, Rear Yard
Story 3
Foundation Slab
Above Ground Finished SqFt 1320
Sewer Public Sewer
Water Public
Architectural Style Colonial
Level or Stories 3
Additional Building Above Grade, Below Grade
Structure Type 9'+ Ceilings,Vaulted Ceilings
New Construction N
Schools
Elementary Schools Deer Crossing
Middle Schools Oakdale
High Schools Oakdale
School District Frederick County Public Schools
Others
HOA Fee Include Common Area Maintenance,Management,Pool(s),Road Maintenance,Snow Removal
Senior Community No
Tax ID 1127535836
Ownership Fee Simple
SqFt Source 1720
Special Listing Condition Standard
Virtual Tour https://youtu.be/ThJNsVLM6Uk

GET MORE INFORMATION

Heather R. Nahr
Agent | License ID: MD-586044, PA-RSR005172
Agent License ID: MD-586044, PA-RSR005172




