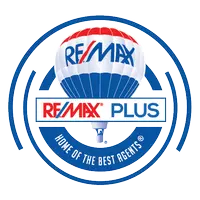UPDATED:
Key Details
Property Type Townhouse
Sub Type Interior Row/Townhouse
Listing Status Active
Purchase Type For Sale
Square Footage 1,470 sqft
Price per Sqft $283
Subdivision Farmstead District
MLS Listing ID MDMC2195980
Style Contemporary
Bedrooms 3
Full Baths 2
Half Baths 1
HOA Fees $130/mo
HOA Y/N Y
Abv Grd Liv Area 1,470
Year Built 2025
Tax Year 2024
Lot Size 1,959 Sqft
Acres 0.04
Lot Dimensions 0.00 x 0.00
Property Sub-Type Interior Row/Townhouse
Source BRIGHT
Property Description
Household of 5+ maximum income of $141,610, household of 4 maximum income of $131,120, household of 3 maximum income of $118,008.
The HOA fee includes access to the Barn - a Community Center with Fitness Room, an outdoor Pool Area, Fire Pits and seating as well as a playground and 1.25 acres of walking trails!
Location
State MD
County Montgomery
Zoning RES
Rooms
Other Rooms Study
Interior
Hot Water Natural Gas, Tankless
Heating Central
Cooling Central A/C
Heat Source Natural Gas
Exterior
Parking Features Garage - Rear Entry
Garage Spaces 2.0
Water Access N
Accessibility None
Attached Garage 2
Total Parking Spaces 2
Garage Y
Building
Story 4
Foundation Slab
Sewer Public Sewer
Water Public
Architectural Style Contemporary
Level or Stories 4
Additional Building Above Grade, Below Grade
New Construction Y
Schools
School District Montgomery County Public Schools
Others
Pets Allowed Y
Senior Community No
Ownership Fee Simple
SqFt Source Assessor
Acceptable Financing Cash, Conventional
Listing Terms Cash, Conventional
Financing Cash,Conventional
Special Listing Condition Standard
Pets Allowed No Pet Restrictions

GET MORE INFORMATION
Heather R. Nahr
Agent | License ID: MD-586044, PA-RSR005172
Agent License ID: MD-586044, PA-RSR005172




