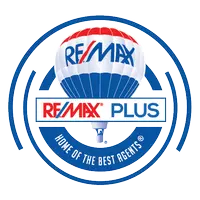UPDATED:
Key Details
Property Type Condo
Sub Type Condo/Co-op
Listing Status Active
Purchase Type For Sale
Square Footage 2,096 sqft
Price per Sqft $141
Subdivision Jackson Heights Villas
MLS Listing ID PAYK2087842
Style Villa,Unit/Flat
Bedrooms 3
Full Baths 2
Half Baths 1
Condo Fees $244/mo
HOA Fees $10/ann
HOA Y/N Y
Abv Grd Liv Area 2,096
Year Built 2019
Annual Tax Amount $6,011
Tax Year 2024
Property Sub-Type Condo/Co-op
Source BRIGHT
Property Description
Location
State PA
County York
Area Jackson Twp (15233)
Zoning R-3
Rooms
Other Rooms Dining Room, Bedroom 2, Bedroom 3, Kitchen, Family Room, Bedroom 1, Laundry, Bathroom 2
Main Level Bedrooms 2
Interior
Interior Features Breakfast Area, Dining Area, Entry Level Bedroom, Upgraded Countertops, Formal/Separate Dining Room, Sprinkler System, Bathroom - Stall Shower, Primary Bath(s), Floor Plan - Open, Recessed Lighting, Carpet, Other
Hot Water Natural Gas
Heating Forced Air
Cooling Central A/C
Inclusions Hanging shelving in garage, bicycle lifts, refrigerator, oven/range, satellite dish, 2 garage remotes
Equipment Disposal, Dishwasher, Built-In Microwave, Washer/Dryer Hookups Only, Water Heater
Window Features Insulated,Double Pane,Screens,Low-E,Vinyl Clad
Appliance Disposal, Dishwasher, Built-In Microwave, Washer/Dryer Hookups Only, Water Heater
Heat Source Natural Gas
Laundry Main Floor
Exterior
Exterior Feature Porch(es), Patio(s)
Parking Features Garage Door Opener, Inside Access, Garage - Side Entry
Garage Spaces 2.0
Utilities Available Phone Available, Water Available, Sewer Available, Natural Gas Available, Electric Available, Under Ground
Amenities Available Community Center
Water Access N
Roof Type Asphalt,Shingle
Accessibility Doors - Lever Handle(s), 32\"+ wide Doors, Level Entry - Main, Low Pile Carpeting, Flooring Mod
Porch Porch(es), Patio(s)
Road Frontage Boro/Township, Private
Attached Garage 2
Total Parking Spaces 2
Garage Y
Building
Lot Description Landscaping
Story 1.5
Unit Features Garden 1 - 4 Floors
Foundation Slab, Passive Radon Mitigation
Sewer Public Sewer
Water Public
Architectural Style Villa, Unit/Flat
Level or Stories 1.5
Additional Building Above Grade, Below Grade
Structure Type 9'+ Ceilings,Dry Wall,Cathedral Ceilings
New Construction N
Schools
School District Spring Grove Area
Others
Pets Allowed Y
HOA Fee Include Insurance,Reserve Funds,Ext Bldg Maint,Other,Lawn Maintenance,Snow Removal,Common Area Maintenance,Management,Lawn Care Front,Lawn Care Side
Senior Community No
Tax ID 33-000-GF-0090-00-C009B
Ownership Condominium
Security Features Smoke Detector,Sprinkler System - Indoor,Carbon Monoxide Detector(s)
Acceptable Financing Conventional, Cash, FHA, VA
Listing Terms Conventional, Cash, FHA, VA
Financing Conventional,Cash,FHA,VA
Special Listing Condition Standard
Pets Allowed No Pet Restrictions
Virtual Tour https://site.realestateexposures.com/218-Dolomite-Dr/idx

GET MORE INFORMATION
Heather R. Nahr
Agent | License ID: MD-586044, PA-RSR005172
Agent License ID: MD-586044, PA-RSR005172




