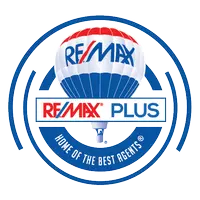UPDATED:
Key Details
Property Type Single Family Home, Townhouse
Sub Type Twin/Semi-Detached
Listing Status Active
Purchase Type For Sale
Square Footage 1,512 sqft
Price per Sqft $241
Subdivision Roslyn
MLS Listing ID PAMC2141156
Style Split Level
Bedrooms 3
Full Baths 1
Half Baths 1
HOA Y/N N
Abv Grd Liv Area 1,008
Year Built 1961
Annual Tax Amount $4,943
Tax Year 2024
Lot Size 5,523 Sqft
Acres 0.13
Lot Dimensions 45.00 x 0.00
Property Sub-Type Twin/Semi-Detached
Source BRIGHT
Property Description
Step inside to find gleaming hardwood floors throughout the main living areas. The modern kitchen features custom cabinetry, sleek countertops, and a stylish tile backsplash. The adjacent dining room creates the perfect space for hosting family and friends.
The finished lower level adds versatility, with a cozy family room, powder room, and a laundry area complete with washer and dryer. Walk out to a covered patio overlooking a large fenced backyard, ideal for relaxing or entertaining.
Upstairs, you'll find three bright and comfortable bedrooms with ample closet space. Additional highlights include central air conditioning, forced air heating, newer windows throughout, and newer vinyl siding, installed in August 2024, that adds both curb appeal and low-maintenance durability.
This home is just steps from Evergreen Manor Park and close to shopping, dining, and major roads.
Don't miss the opportunity to make this beautiful home yours. Schedule your showing today.
Location
State PA
County Montgomery
Area Abington Twp (10630)
Zoning RESIDENTIAL
Rooms
Basement Partial
Main Level Bedrooms 3
Interior
Hot Water Natural Gas
Heating Forced Air
Cooling Central A/C
Inclusions washer/dryer, refrigerator and shed
Equipment Refrigerator, Stove, Built-In Microwave, Dishwasher, Washer, Dryer
Fireplace N
Appliance Refrigerator, Stove, Built-In Microwave, Dishwasher, Washer, Dryer
Heat Source Natural Gas
Exterior
Water Access N
Accessibility None
Garage N
Building
Story 2
Foundation Slab
Sewer Public Sewer
Water Public
Architectural Style Split Level
Level or Stories 2
Additional Building Above Grade, Below Grade
New Construction N
Schools
School District Abington
Others
Senior Community No
Tax ID 30-00-43832-004
Ownership Fee Simple
SqFt Source Assessor
Special Listing Condition Standard

GET MORE INFORMATION
Heather R. Nahr
Agent | License ID: MD-586044, PA-RSR005172
Agent License ID: MD-586044, PA-RSR005172




