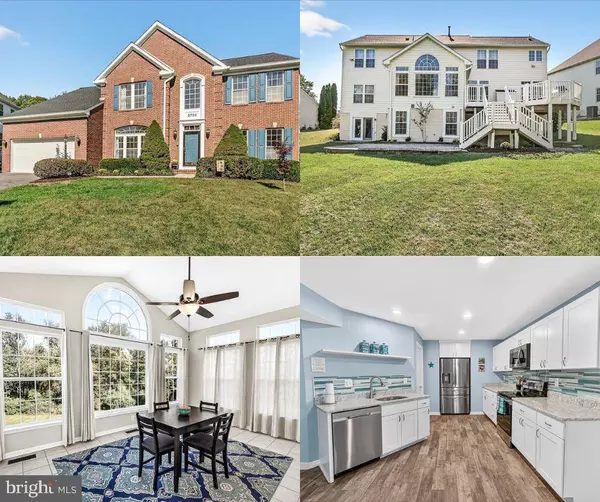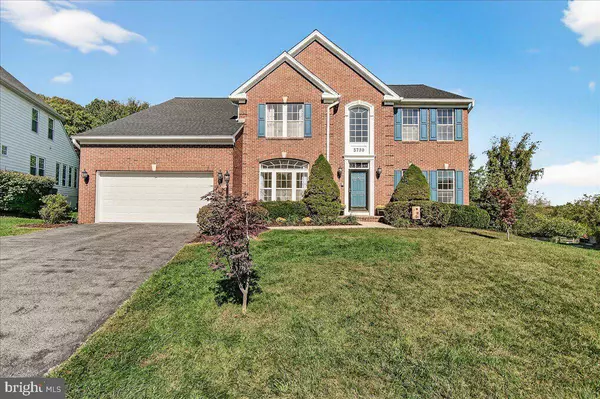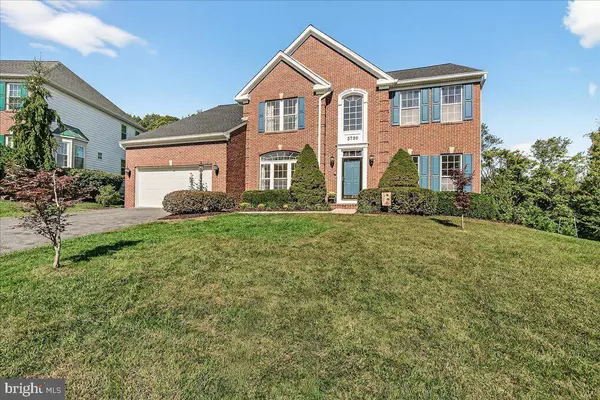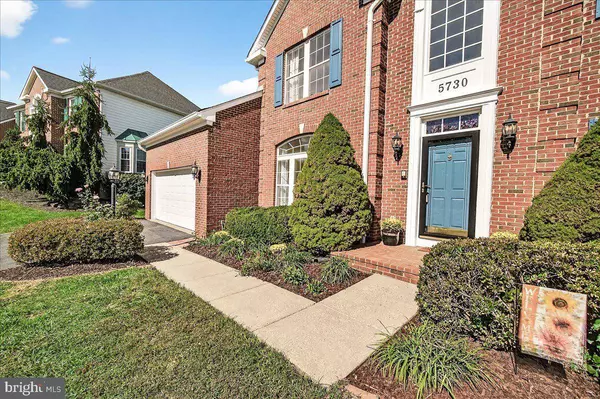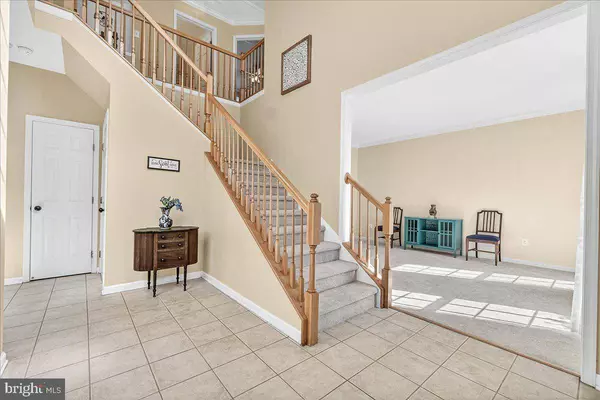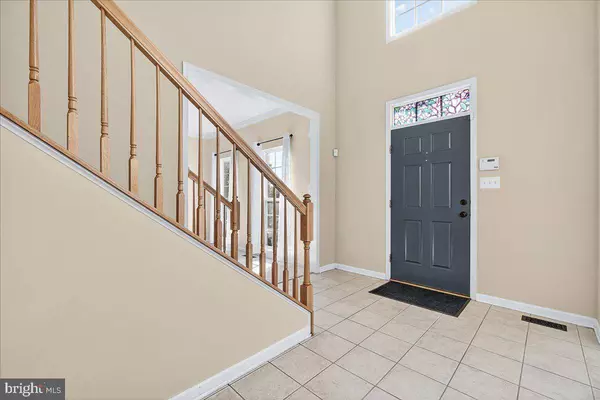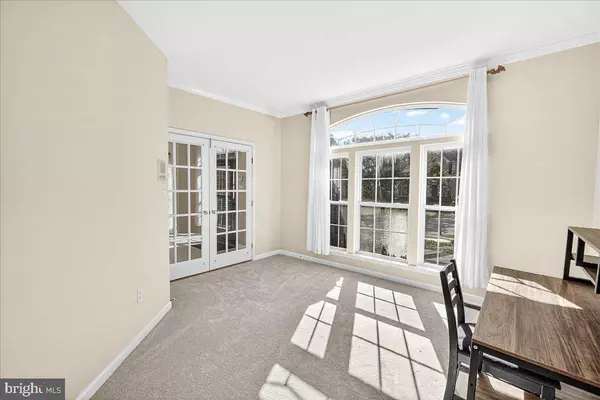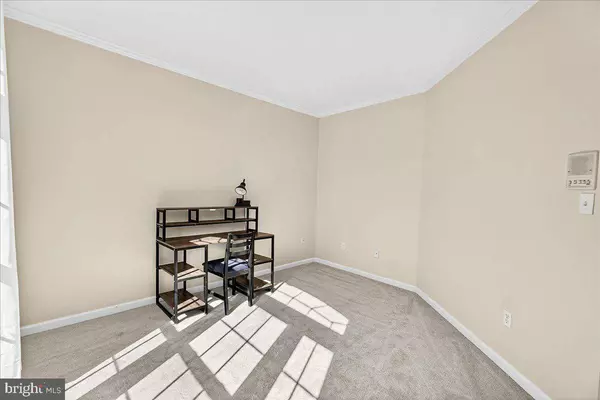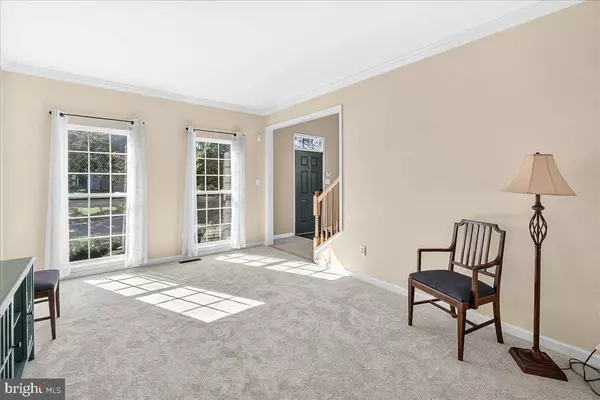
GALLERY
PROPERTY DETAIL
Key Details
Property Type Single Family Home
Sub Type Detached
Listing Status Active
Purchase Type For Sale
Square Footage 4, 286 sqft
Price per Sqft $204
Subdivision Greenview
MLS Listing ID MDFR2071430
Style Colonial
Bedrooms 5
Full Baths 3
Half Baths 1
HOA Fees $60/mo
HOA Y/N Y
Abv Grd Liv Area 3,444
Year Built 2001
Annual Tax Amount $7,663
Tax Year 2024
Lot Size 0.407 Acres
Acres 0.41
Property Sub-Type Detached
Source BRIGHT
Location
State MD
County Frederick
Zoning PUD
Rooms
Other Rooms Living Room, Dining Room, Primary Bedroom, Bedroom 2, Bedroom 3, Bedroom 4, Bedroom 5, Kitchen, Family Room, Den, Breakfast Room, In-Law/auPair/Suite, Utility Room, Bathroom 2, Bathroom 3, Primary Bathroom, Half Bath
Basement Connecting Stairway, Interior Access, Outside Entrance, Walkout Level, Heated, Improved, Fully Finished, Rear Entrance, Windows, Daylight, Partial
Building
Lot Description Backs to Trees, Premium, Rear Yard
Story 3
Foundation Concrete Perimeter, Slab, Passive Radon Mitigation
Above Ground Finished SqFt 3444
Sewer Public Sewer
Water Public
Architectural Style Colonial
Level or Stories 3
Additional Building Above Grade, Below Grade
Structure Type Tray Ceilings,9'+ Ceilings
New Construction N
Interior
Interior Features Breakfast Area, Carpet, Chair Railings, Crown Moldings, Family Room Off Kitchen, Floor Plan - Traditional, Formal/Separate Dining Room, Ceiling Fan(s), Kitchen - Eat-In, Kitchen - Island, Kitchen - Table Space, Primary Bath(s), Pantry, Bathroom - Soaking Tub, Bathroom - Tub Shower, Walk-in Closet(s), 2nd Kitchen, Bathroom - Walk-In Shower, Intercom, Recessed Lighting, Sound System
Hot Water Natural Gas
Heating Programmable Thermostat, Forced Air, Heat Pump(s)
Cooling Central A/C, Ceiling Fan(s), Programmable Thermostat
Flooring Carpet, Ceramic Tile, Luxury Vinyl Plank
Fireplaces Number 1
Fireplaces Type Fireplace - Glass Doors, Gas/Propane, Mantel(s)
Equipment Cooktop, Cooktop - Down Draft, Dishwasher, Disposal, Oven - Double, Water Heater, ENERGY STAR Clothes Washer, Refrigerator, Dryer
Fireplace Y
Window Features Atrium
Appliance Cooktop, Cooktop - Down Draft, Dishwasher, Disposal, Oven - Double, Water Heater, ENERGY STAR Clothes Washer, Refrigerator, Dryer
Heat Source Natural Gas
Laundry Washer In Unit, Dryer In Unit, Main Floor
Exterior
Exterior Feature Deck(s), Patio(s)
Parking Features Additional Storage Area, Garage - Front Entry, Garage Door Opener, Inside Access, Oversized
Garage Spaces 6.0
Amenities Available Basketball Courts, Common Grounds, Jog/Walk Path, Tennis Courts, Tot Lots/Playground
Water Access N
View Trees/Woods
Roof Type Architectural Shingle
Accessibility None
Porch Deck(s), Patio(s)
Attached Garage 2
Total Parking Spaces 6
Garage Y
Schools
Elementary Schools Oakdale
Middle Schools Oakdale
High Schools Oakdale
School District Frederick County Public Schools
Others
HOA Fee Include Common Area Maintenance,Management,Trash
Senior Community No
Tax ID 1109309985
Ownership Fee Simple
SqFt Source 4286
Special Listing Condition Standard
Virtual Tour https://youtu.be/H-AJ-kLhMss
SIMILAR HOMES FOR SALE
Check for similar Single Family Homes at price around $874,500 in New Market,MD

Pending
$1,080,246
10624 OLD BARN RD, New Market, MD 21774
Listed by Keller Williams Realty Centre4 Beds 4 Baths 2,071 SqFt
Pending
$970,652
6793 ACCIPITER DR, New Market, MD 21774
Listed by Keller Williams Realty Centre4 Beds 4 Baths 3,108 SqFt
Active
$995,000
30 LAKERIDGE DR, New Market, MD 21774
Listed by Mackintosh, Inc.5 Beds 4 Baths 3,200 SqFt
CONTACT

